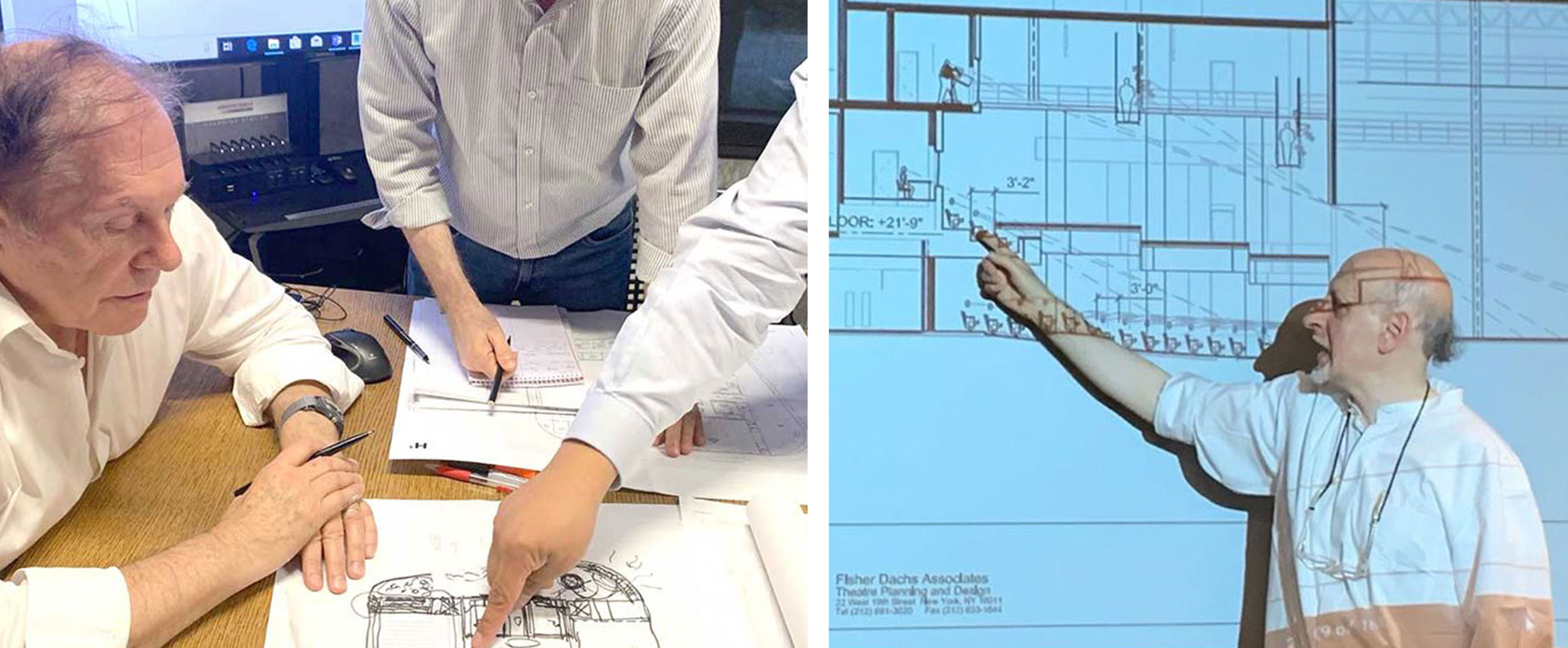Backstage Planning and Layout
We work closely with architects to develop backstage layouts that satisfy the functional, economic, and cultural demands of the intended user groups.

Pictured: Bernardo Fort Brescia, Arquitectonica & Joshua Dachs
Our work takes the form of concept diagrams, sketches of proposed layouts, illustrations of critical spaces, and review of the architect’s proposals. FDA works tirelessly to ensure a backstage layout that will be efficient and economical to operate and will provide an appropriate workplace for the artists that will perform there.
We specifically focus on:
-
General Backstage Arrangement
-
Stage Door
-
Dressing Rooms and Performer Support Spaces
-
Rehearsal Spaces
-
Loading Dock and Receiving Area
-
Production and maintenance shops
-
Storage spaces
-
Backstage circulation and corridors
-
Production offices and crew areas
-
Musicians’ facilities
