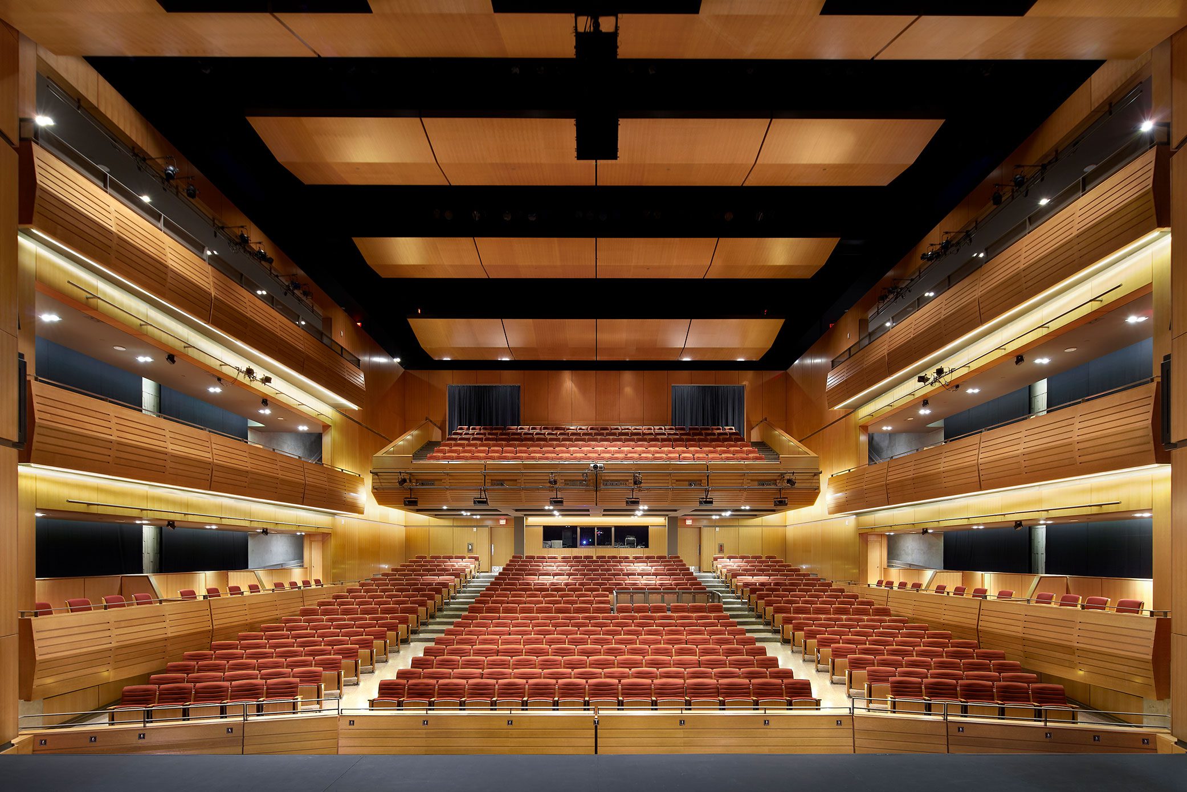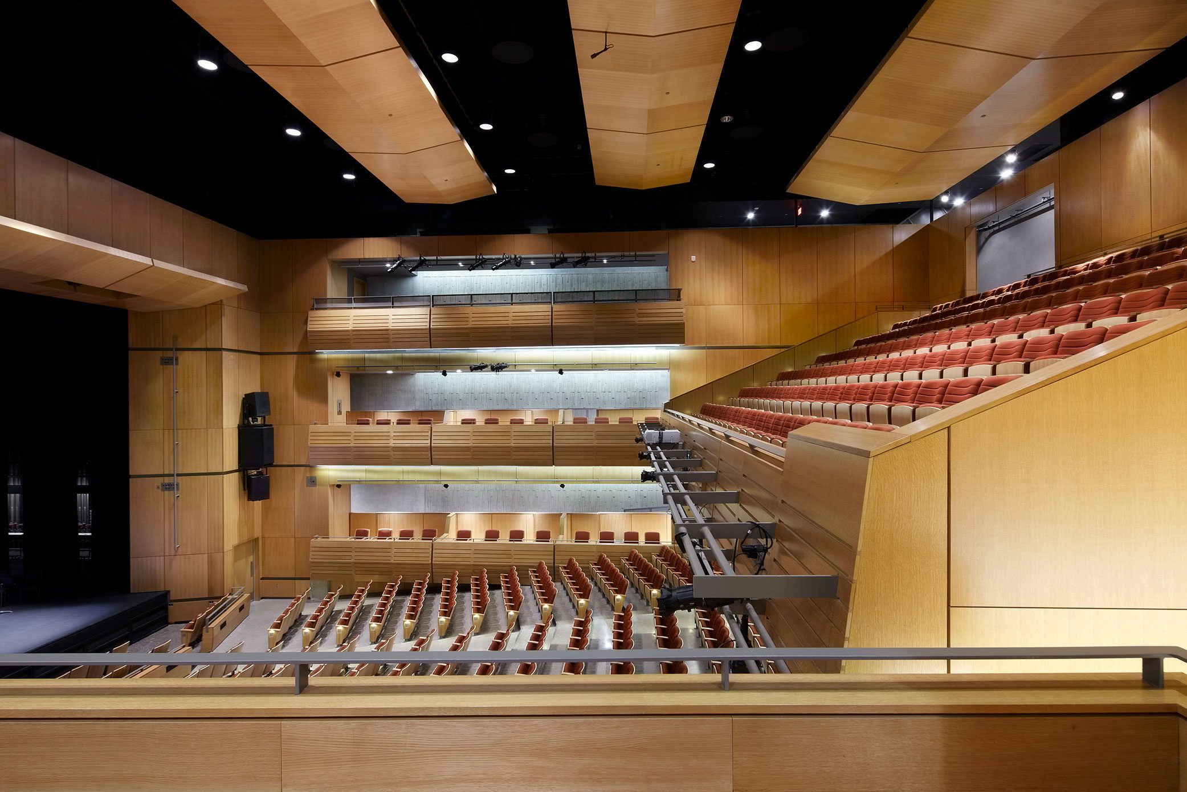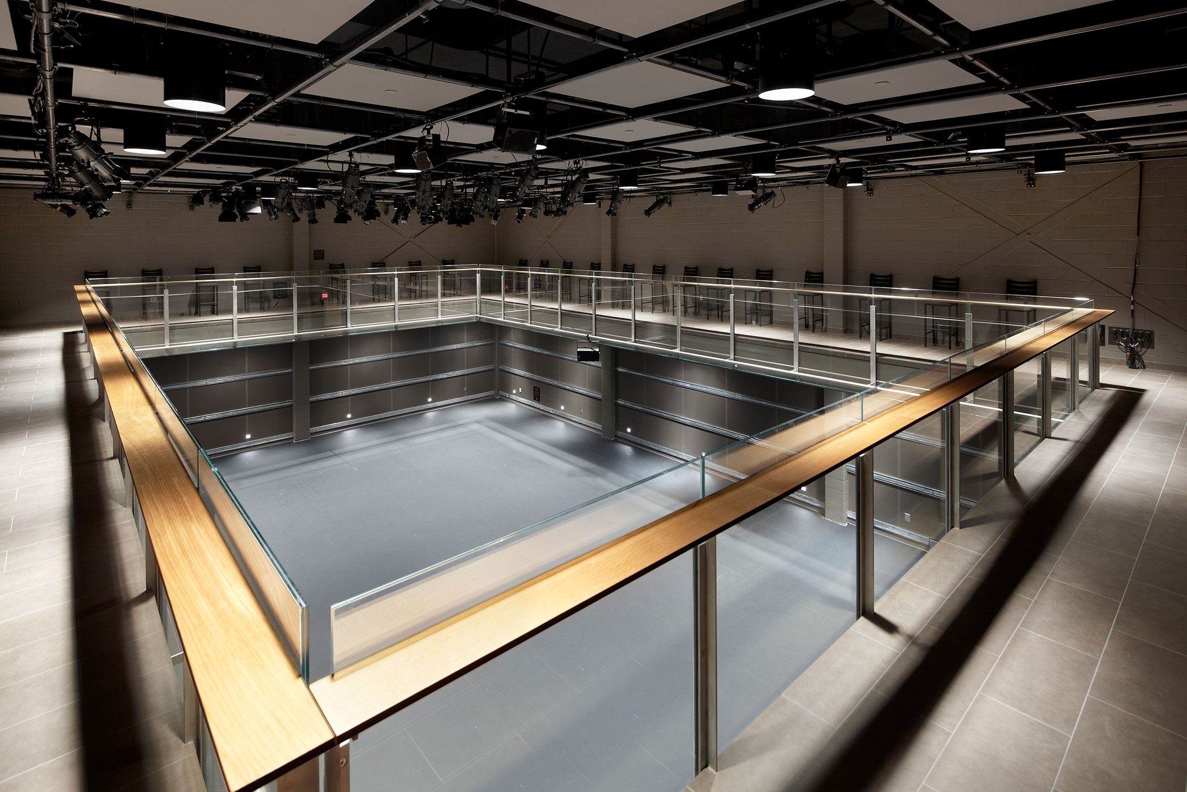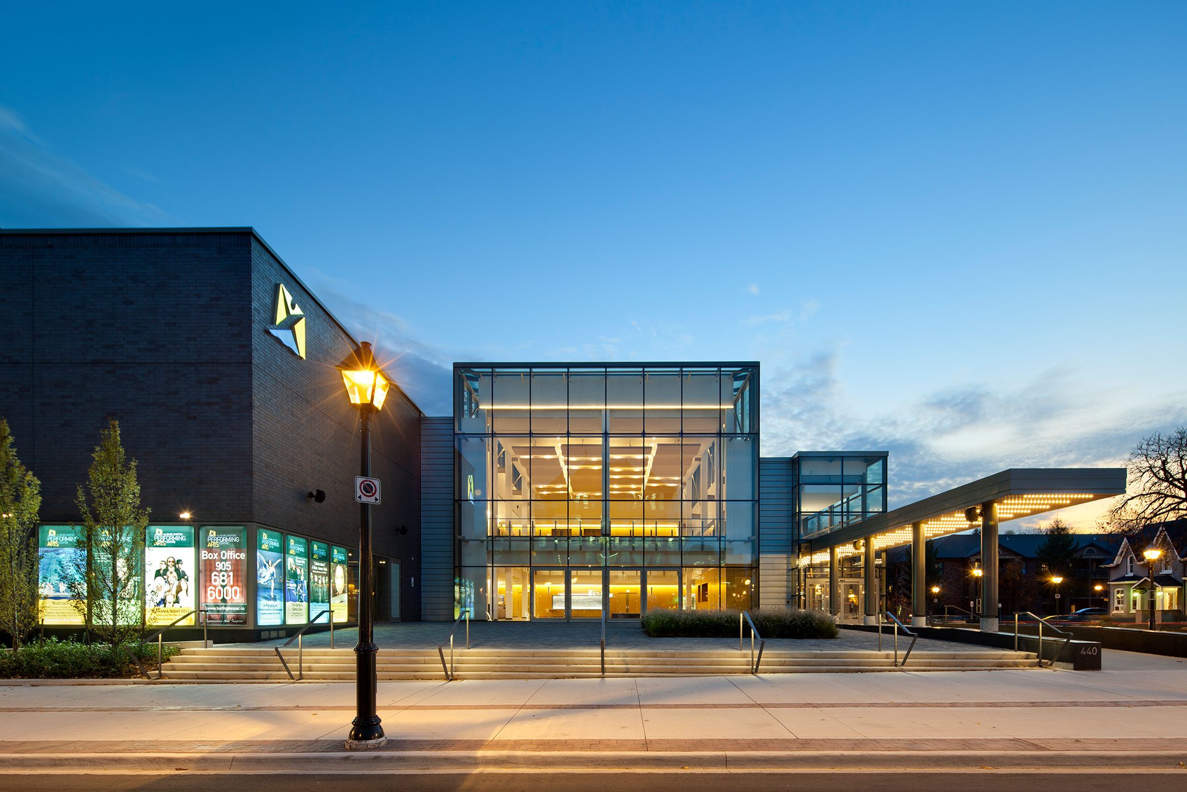Burlington Performing Arts Centre





Photo Credit: Studio Shai Gil
The Burlington Performing Arts Centre is located at the corner of Elgin and Locust streets in downtown Burlington. The design of the centre is the product of extensive public consultation. The Burlington Performing Arts Centre is not only an excellent venue for performances, it is also a much-needed community gathering space capable of hosting conferences and community events.
The Burlington Performing Arts Centre has three principal areas:
The Main Stage Theatre: This area seats up to 730 people in the orchestra and balcony levels. The theatre incorporates superior acoustic and excellent site lines for every seat in the house.
The Studio Theatre: This area hosts small-scale theatre performances for audiences up to 225 or dinner theatre for up to 150. In addition, the studio’s 2,500 square feet of flat floor space accommodates rehearsals, small receptions, meetings, recitals, and rotating exhibits, and can be used as a holding area for large stage productions.
- Client: City of Burlington
- Architect: Diamond Schmitt Architects
- Completion Year: 2011
- Location: Burlington, Ontario
- Acoustician: Jaffe Holden Acoustics
- Building Size: 62,000 s.f.
- Capacity: 718 seats
