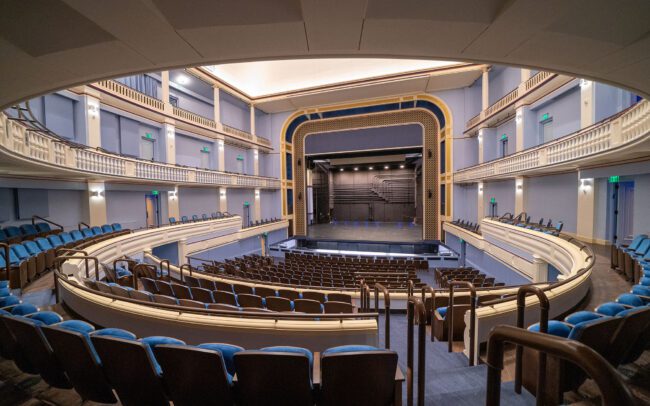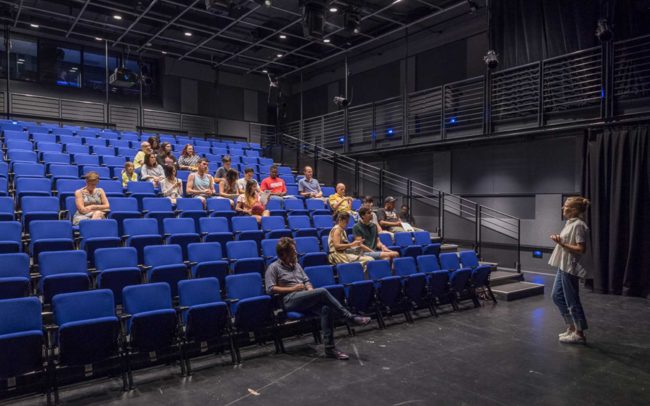Rice University
Moody Center for the Arts
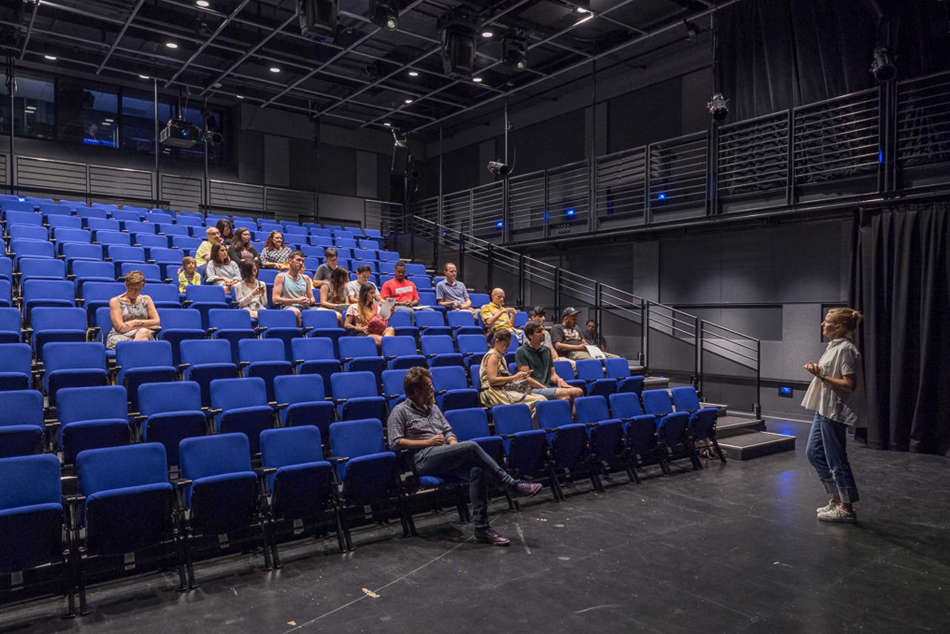
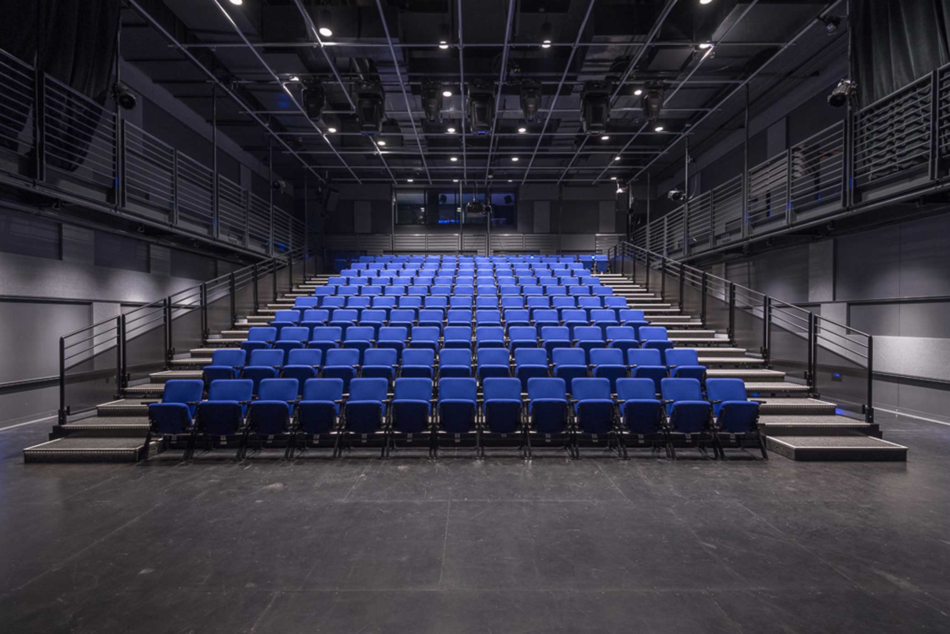
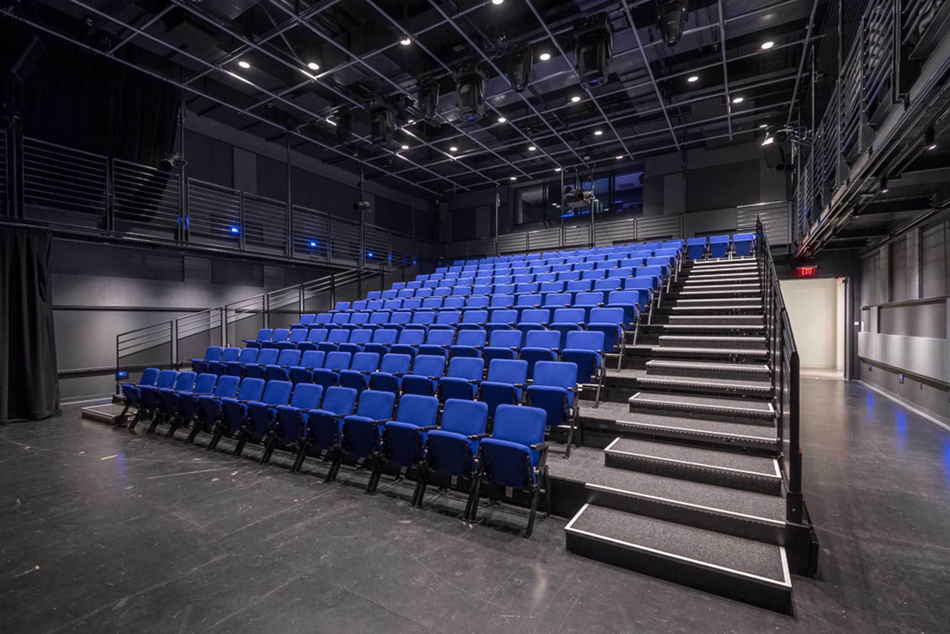

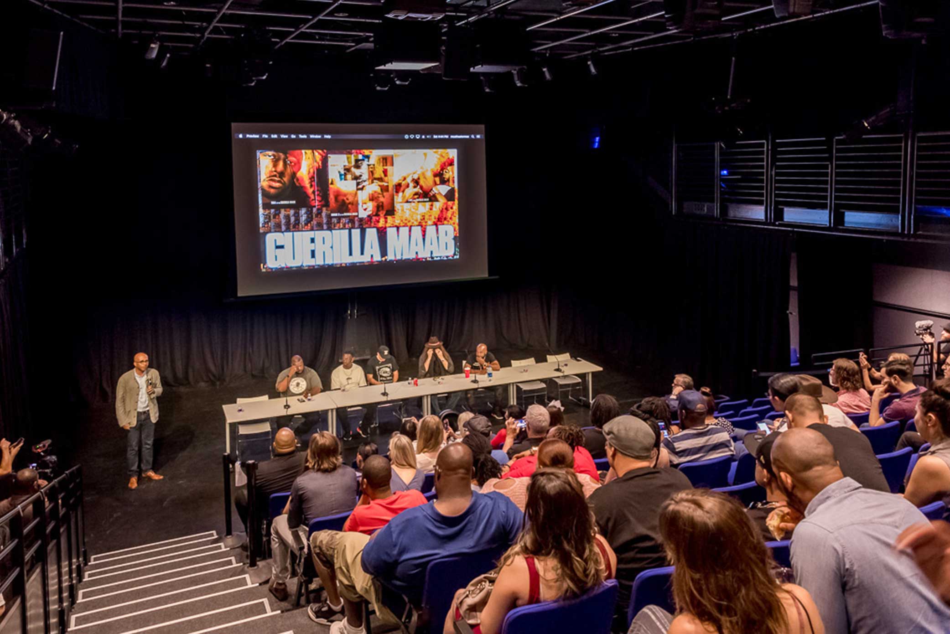
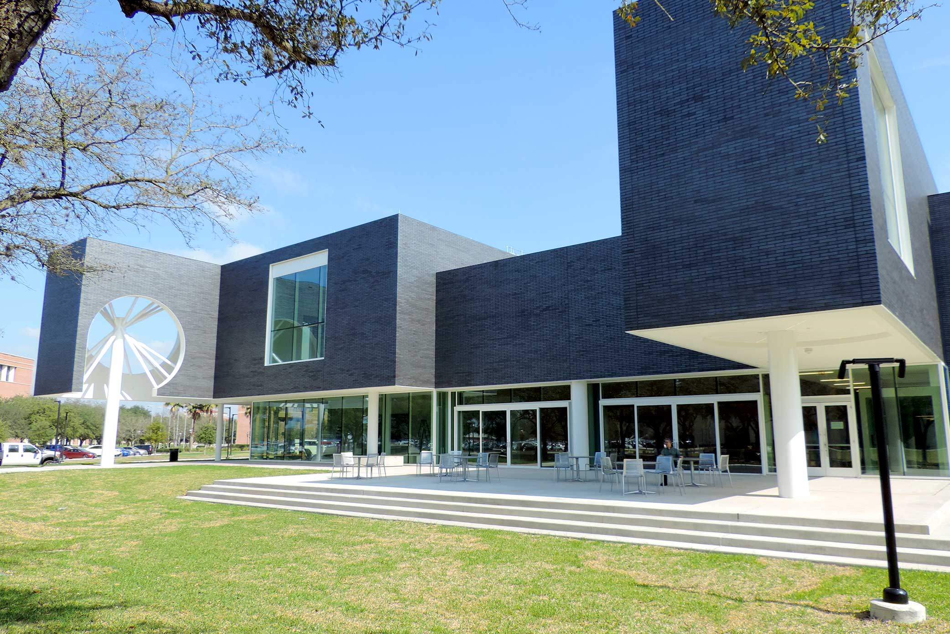
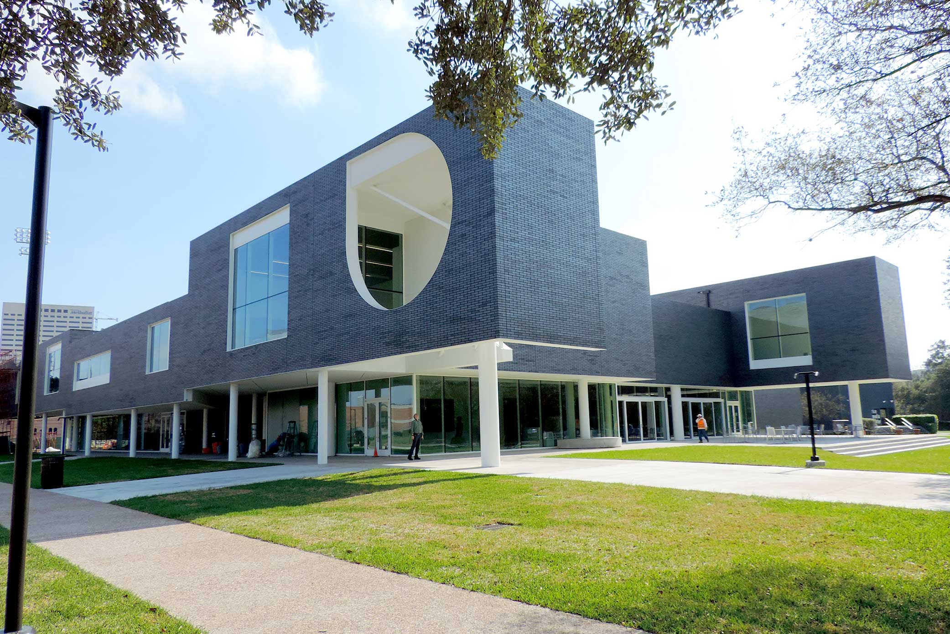
Photo Credit: Nash Baker Photography & Scott Madaski
The Moody Center for the Arts is a building that serves as an experimental platform for creating and presenting works in all disciplines, a flexible teaching space to encourage new modes of learning, and a forum for creative partnerships with visiting national and international artists. Within the interior landscape of the Moody Center a flexible studio space brings diverse programmatic functions into contact with one another.
The first floor of the Moody Center features the Lois Chiles Studio Theater, a 150-seat Studio Theater for performing arts and its support spaces; the skylit Brown Foundation Gallery and central gallery for exhibitions and experimental performances; two media arts galleries; Creative Open Studio; and an interdisciplinary maker lab that includes a wood shop, metal shop, paint booth, rapid prototyping areas and a student classroom. Outside the Brown Foundation Gallery is an outdoor projection wall.
- Client: Rice University
- Architect: Michael Maltzan Architecture
- Completion Year: 2017
- Location: Houston, Texas
- Size: 50,000 s.f.
- Capacity:
Studio Theater: 150 seats
Flex Studio: 100 seated, 200 standing
Awards
- AIA California | Design Honor Award

