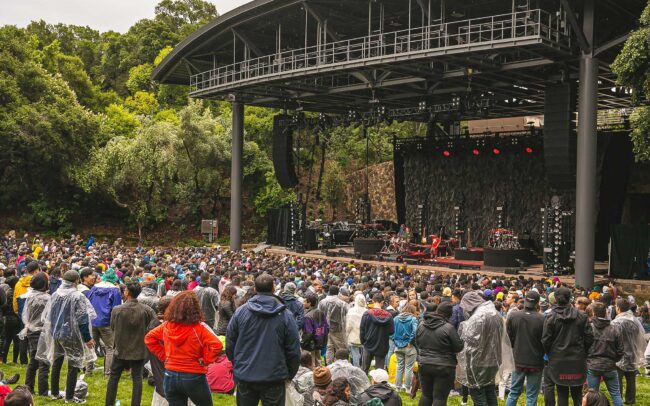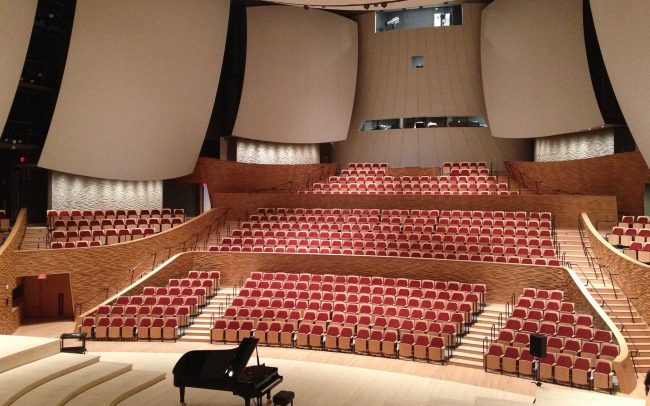Stanford University, Frost Amphitheater
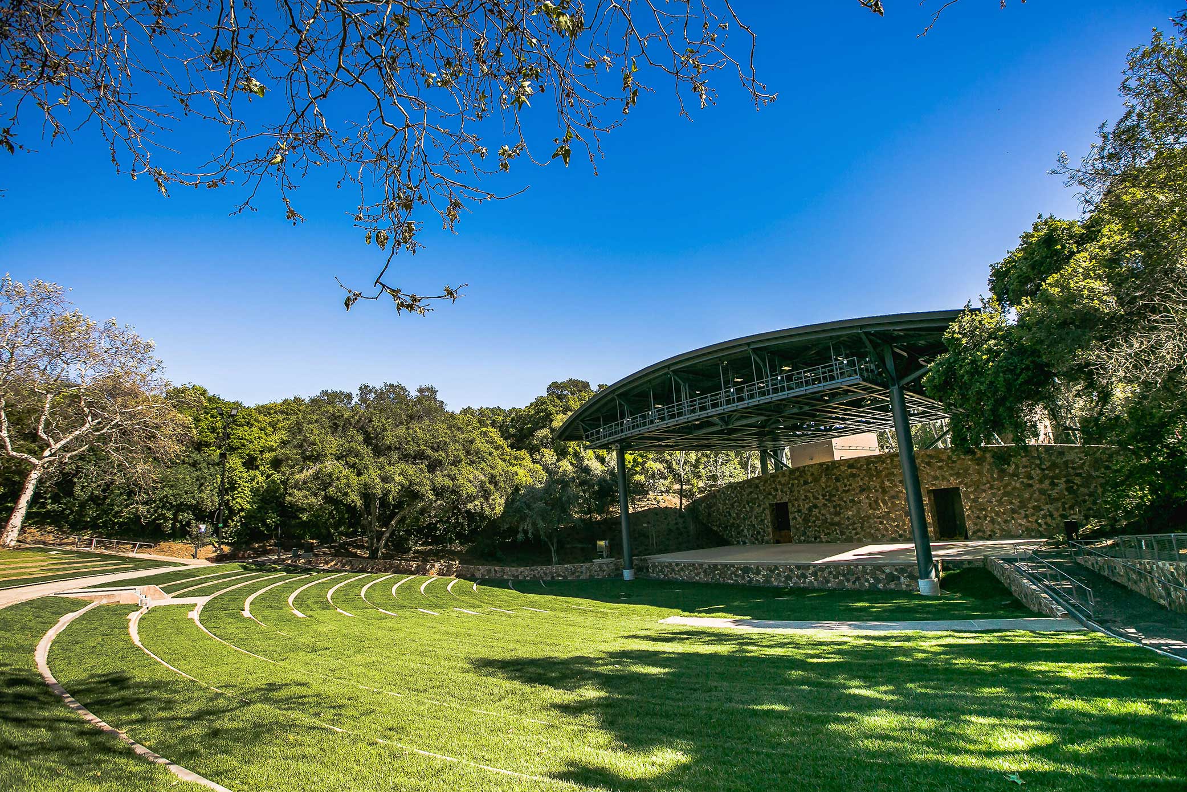
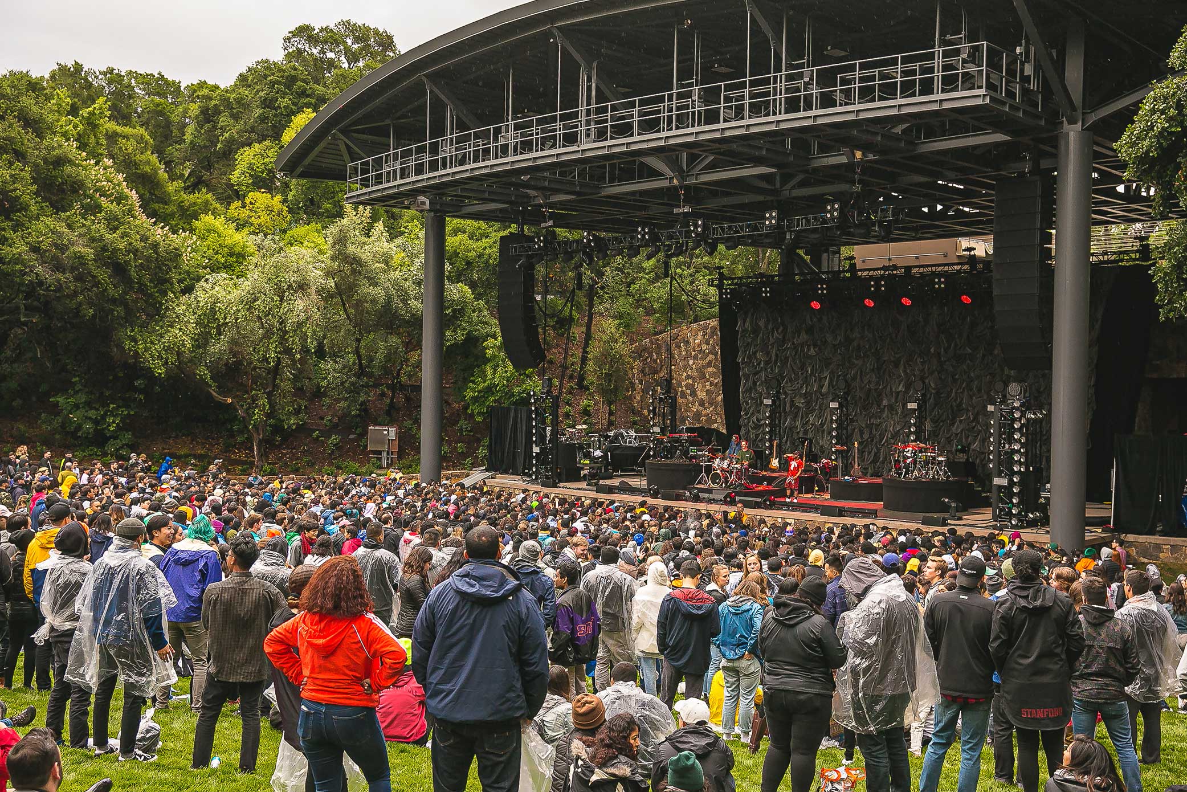
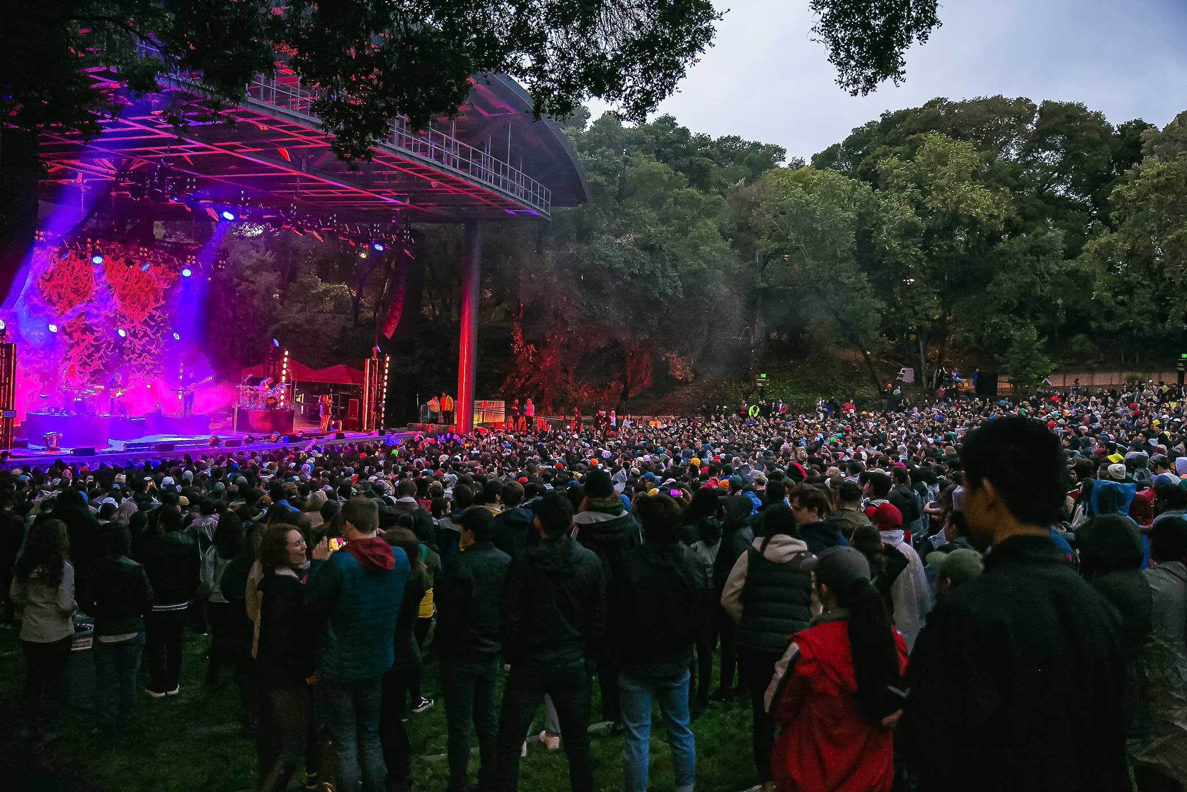
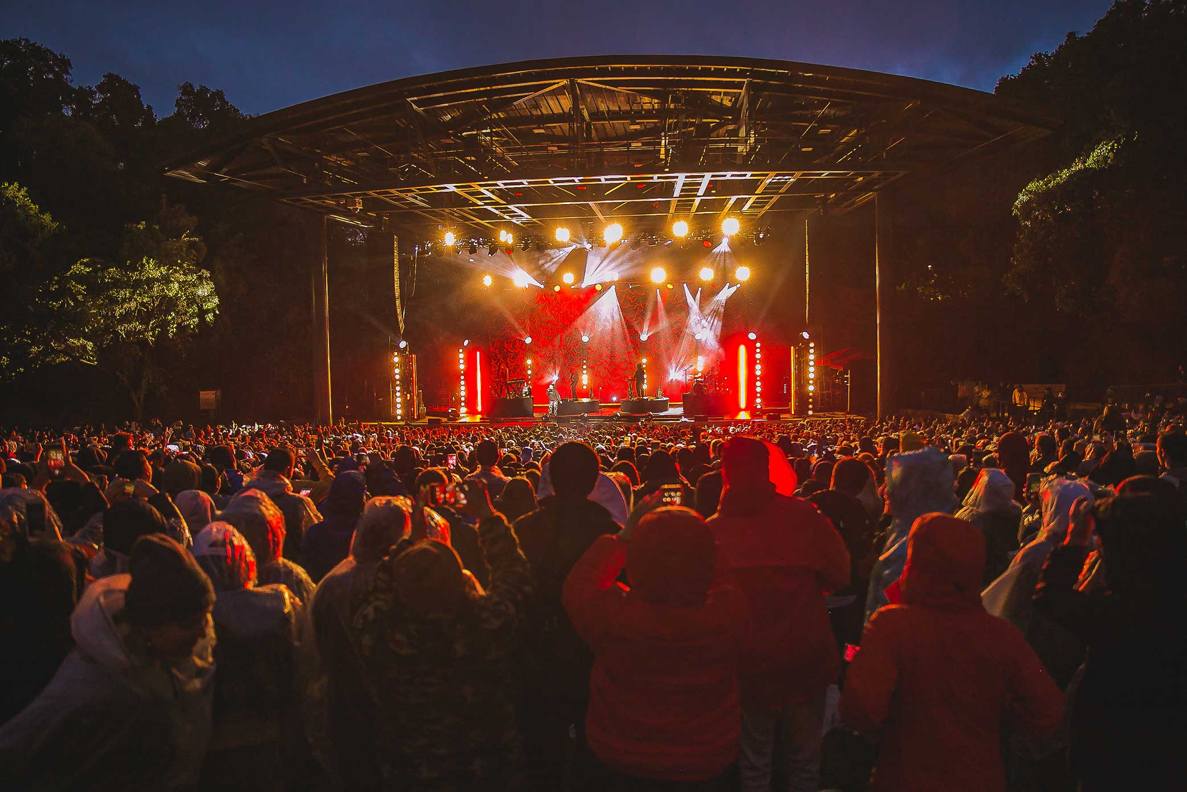
Photo Credit: Harrison Truong
Frost Amphitheater underwent a renovation that maintains the quality and character of the venue, a tree-lined bowl next to Bing Concert Hall in Stanford’s arts district. The improvements support two distinct functions: a public face with adequate amenities to enhance the audience experience, and a service side to enable ease of operations and the performer experience.
The stage was reconfigured with a permanent canopy. An associated back-of-house building, screened by the stage wall, provides much-needed program support spaces, including a green room, dressing rooms, catering space, and restrooms.
On the audience side, a new access tunnel and new pathways nestled into the trees provide better access to the seating areas, while two new wood-clad restroom buildings provide much-needed amenities. Out of sight, but still critical to the venue’s function, a new loading dock and tunnel complete the backstage improvements, dramatically improving production access to the venue.
- Client: Stanford University
- Architect: CAW Architects
- Completion Year: 2019
- Location: Stanford, California
- Capacity: 8000 standing

