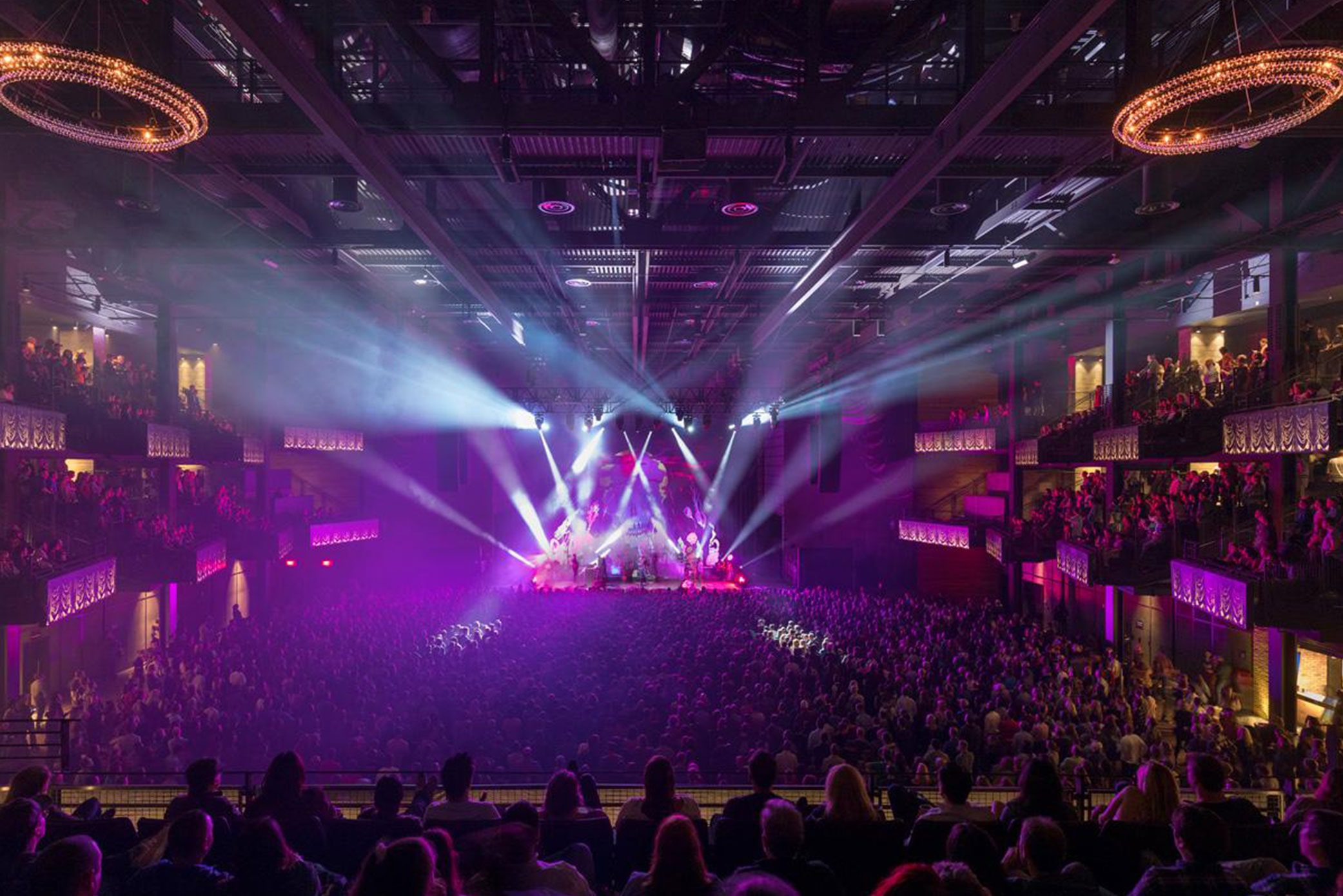The Anthem





A remarkable transformation is taking shape in Washington, D.C. Stretching across 27 acres, the Wharf will revitalize the Southwest waterfront into a vibrant, mixed-use community. This new neighborhood will incorporate shops and restaurants with residences, a hotel, cultural attractions, marinas, and parks. The maritime heritage of the waterfront will be celebrated through the preservation of existing resources and the reactivation of the water’s edge.
A major attraction is the new 6,000-seat concert and event hall operated by the legendary 9:30 Club. FDA worked with Perkins+Will DC and Rockwell Group to design a flexible seating arrangement for both seated and standing events. A motorized stage and overhead can shift 30′ into the hall for more intimate events. 3D models were used throughout the design process to study sightlines and coordination with AV equipment. FDA also provided services for backstage planning, and theatrical lighting and rigging specification.
- Client: 9:30 Club
- Architect: Ehrenkrantz Eckstut & Kuhn Architects
- Arch. of Record: Perkins+Will DC
- Completion Year: 2017
- Location: Washington, Dist of Columbia
- Building Size: 57,000 s.f.
- Capacity: 6,000 seats
