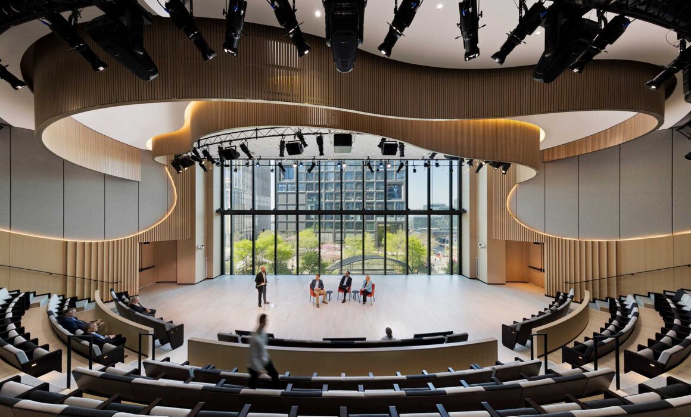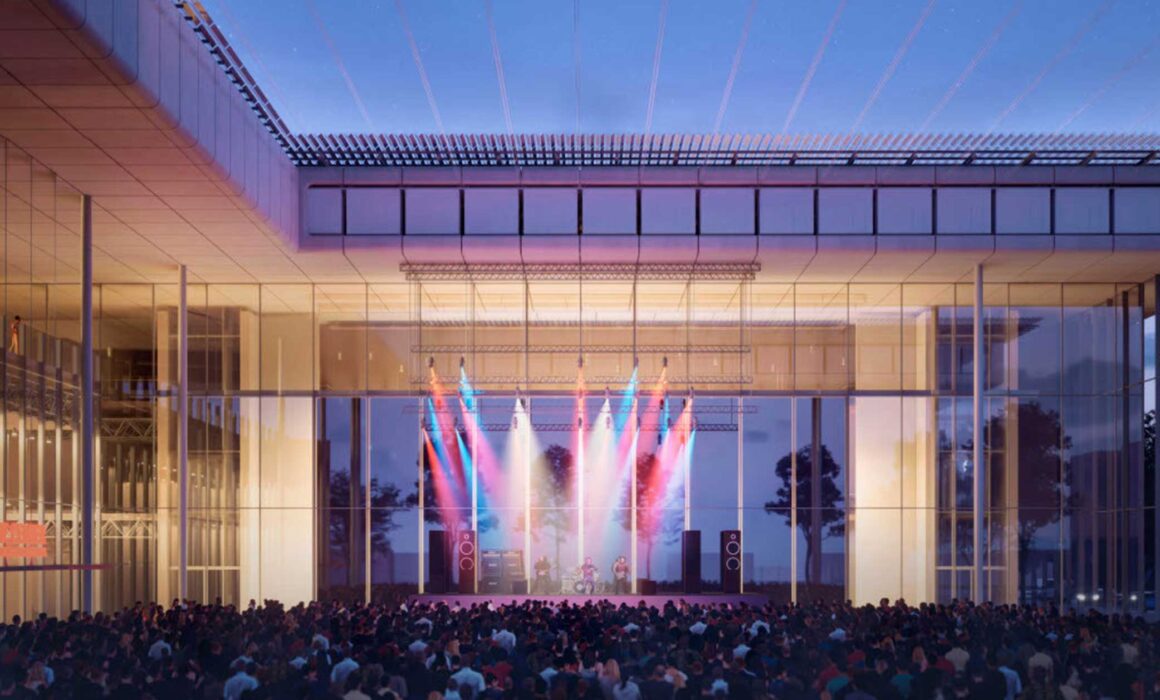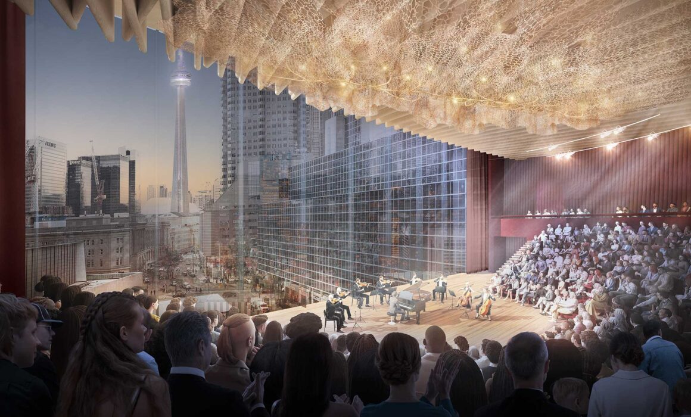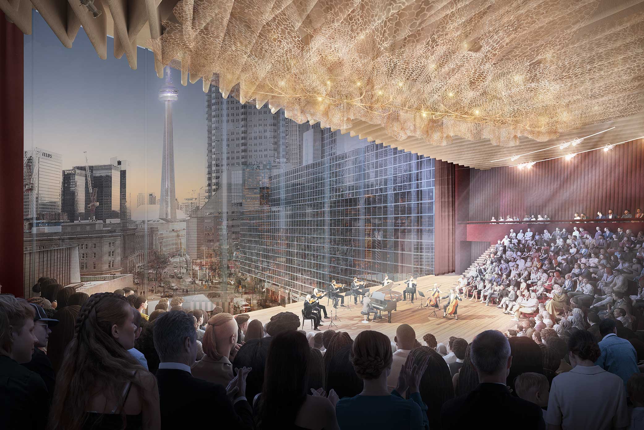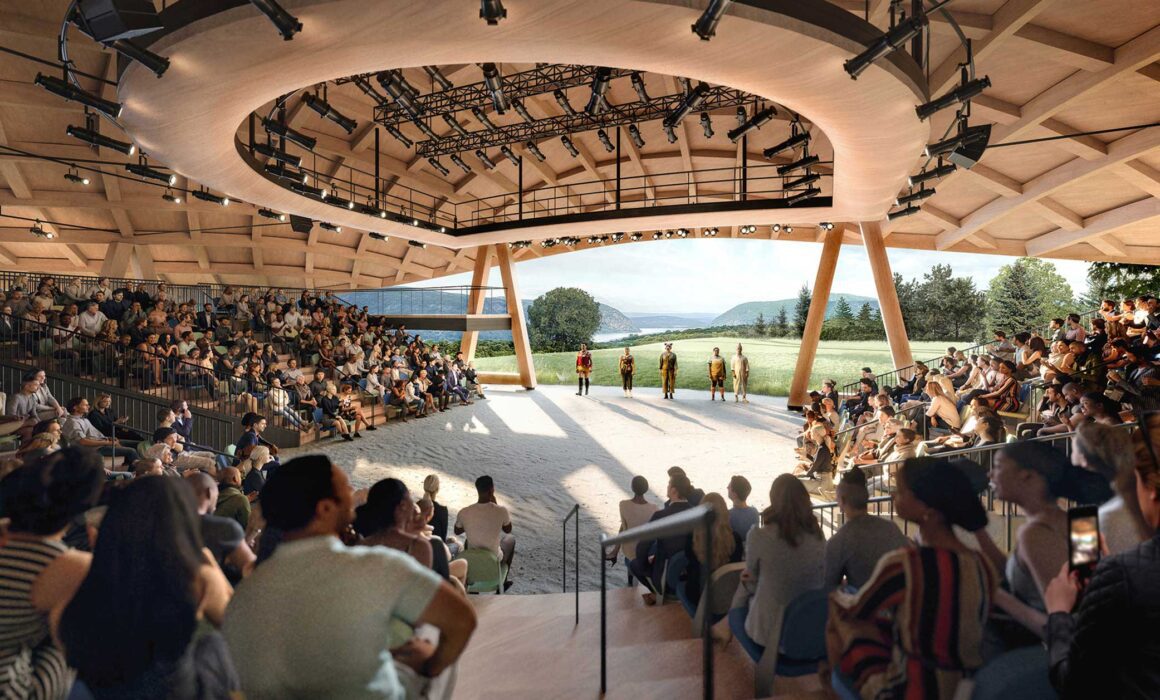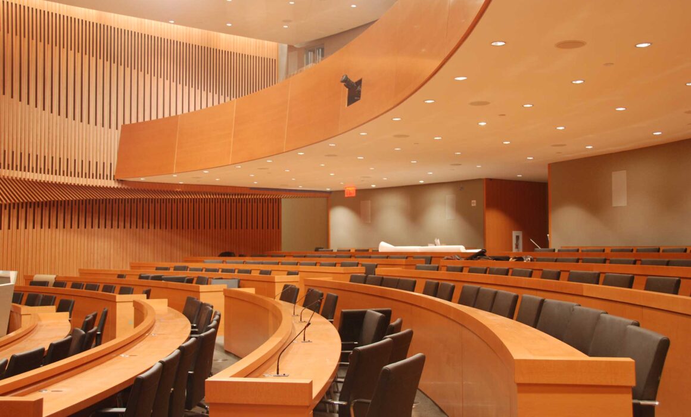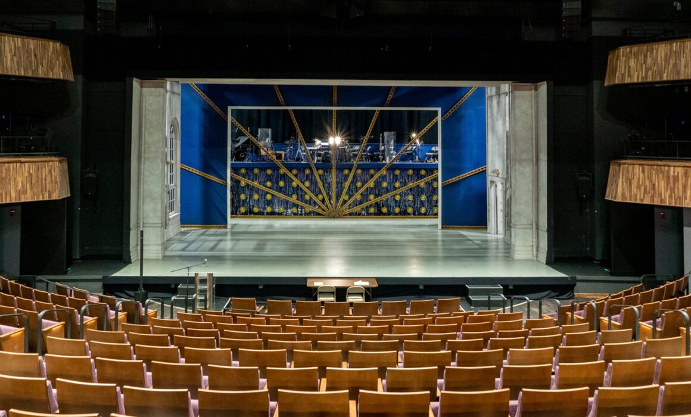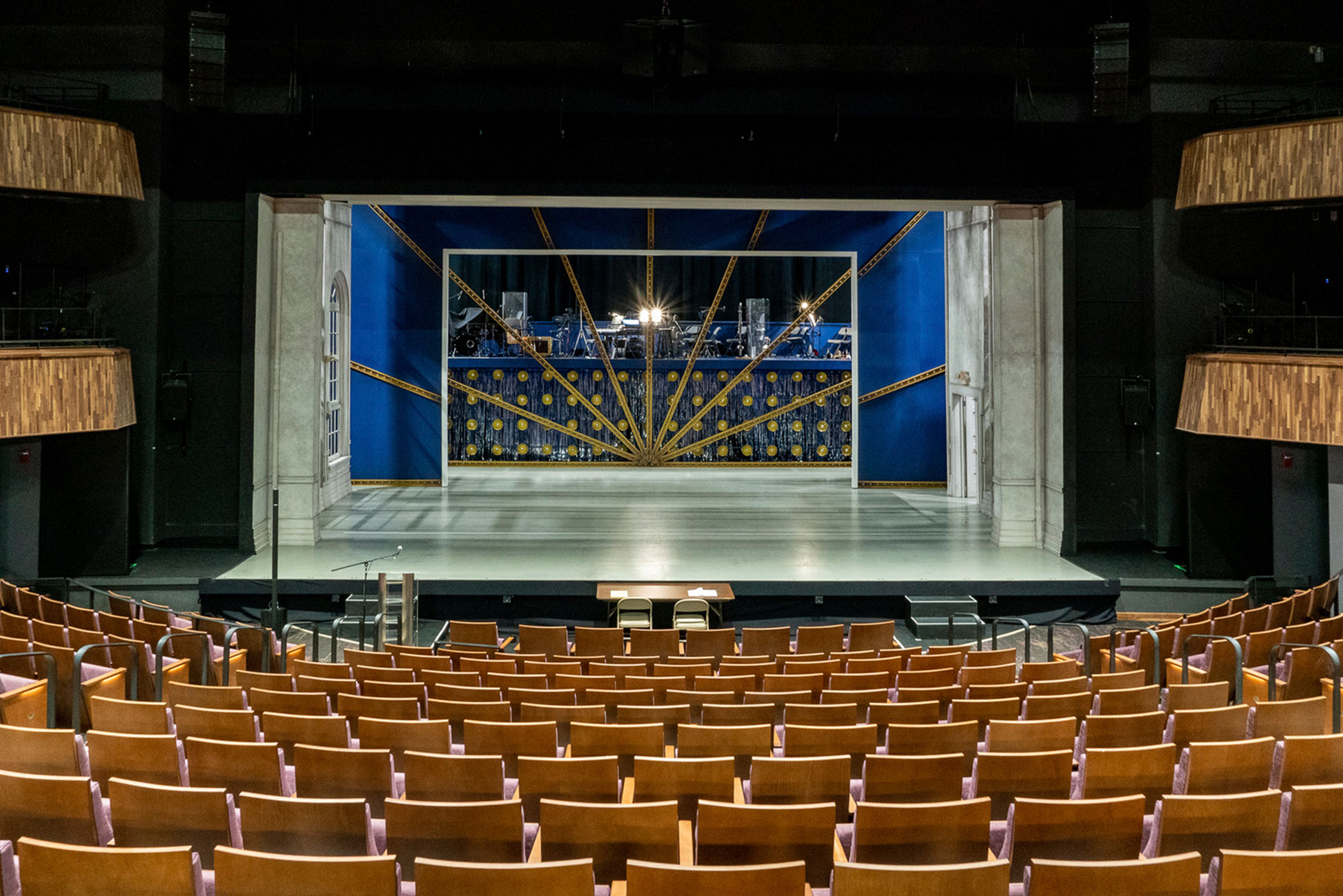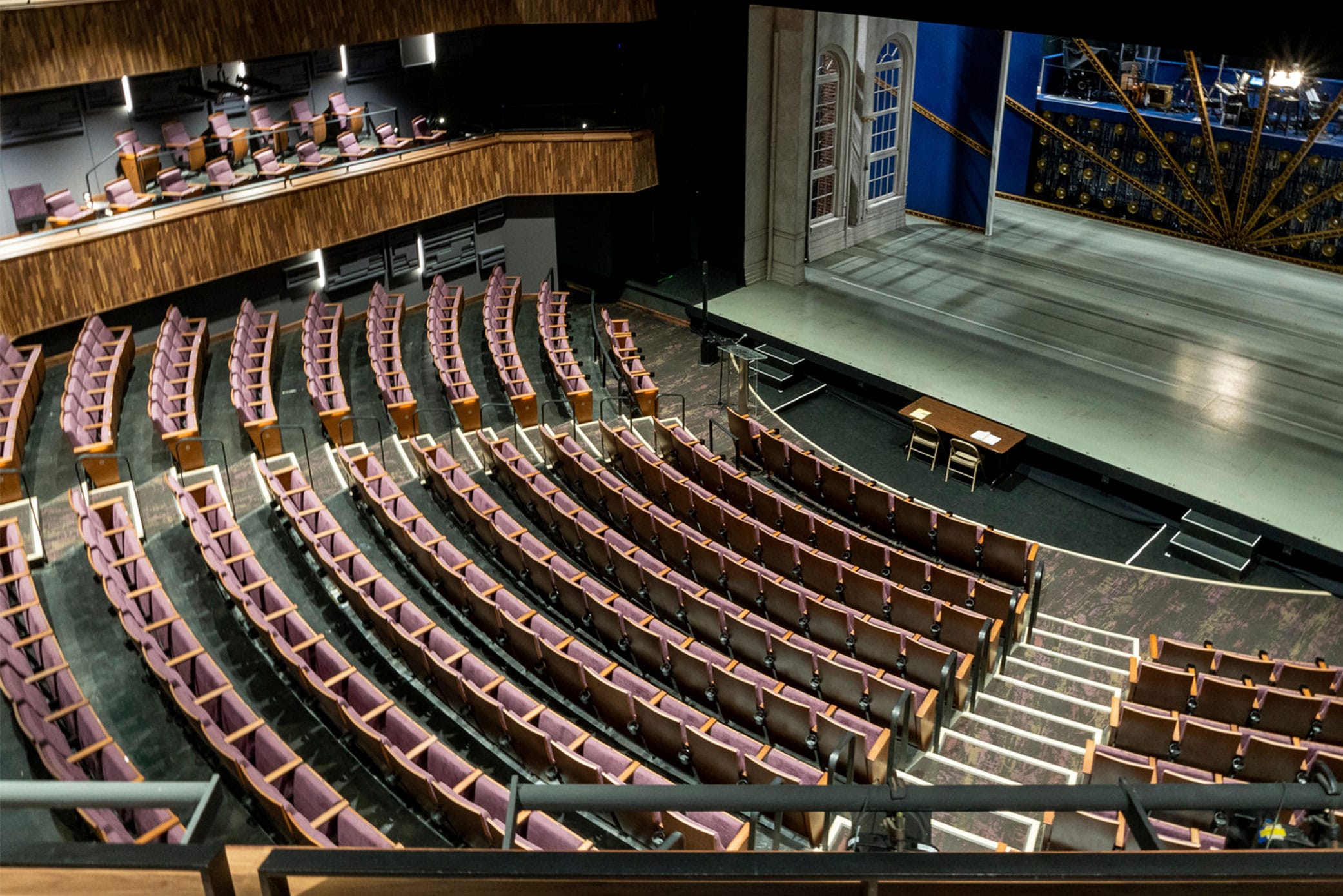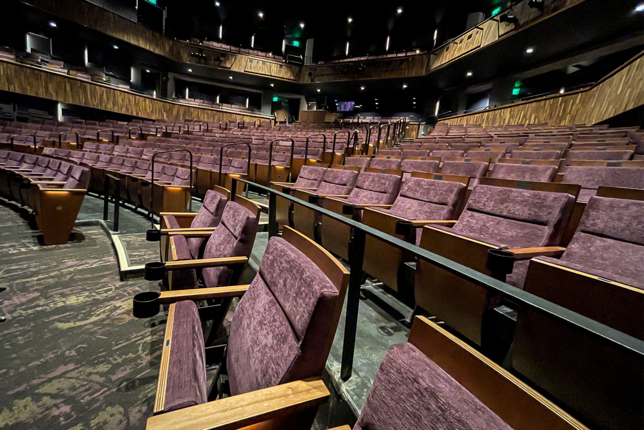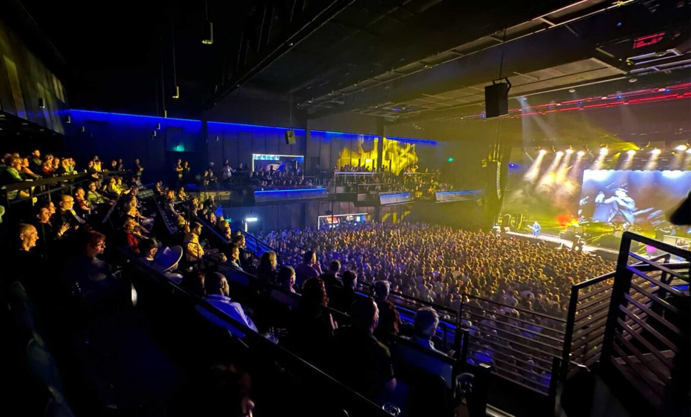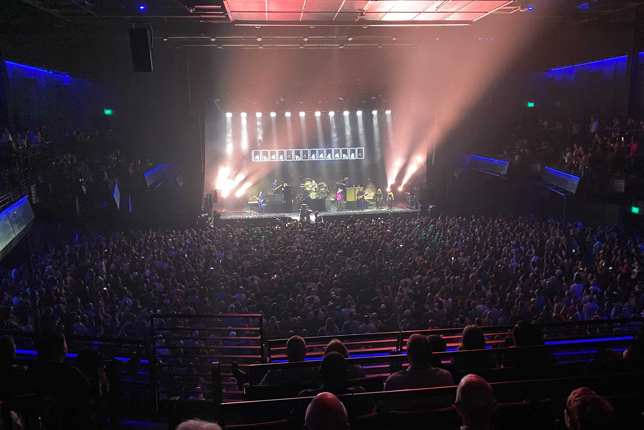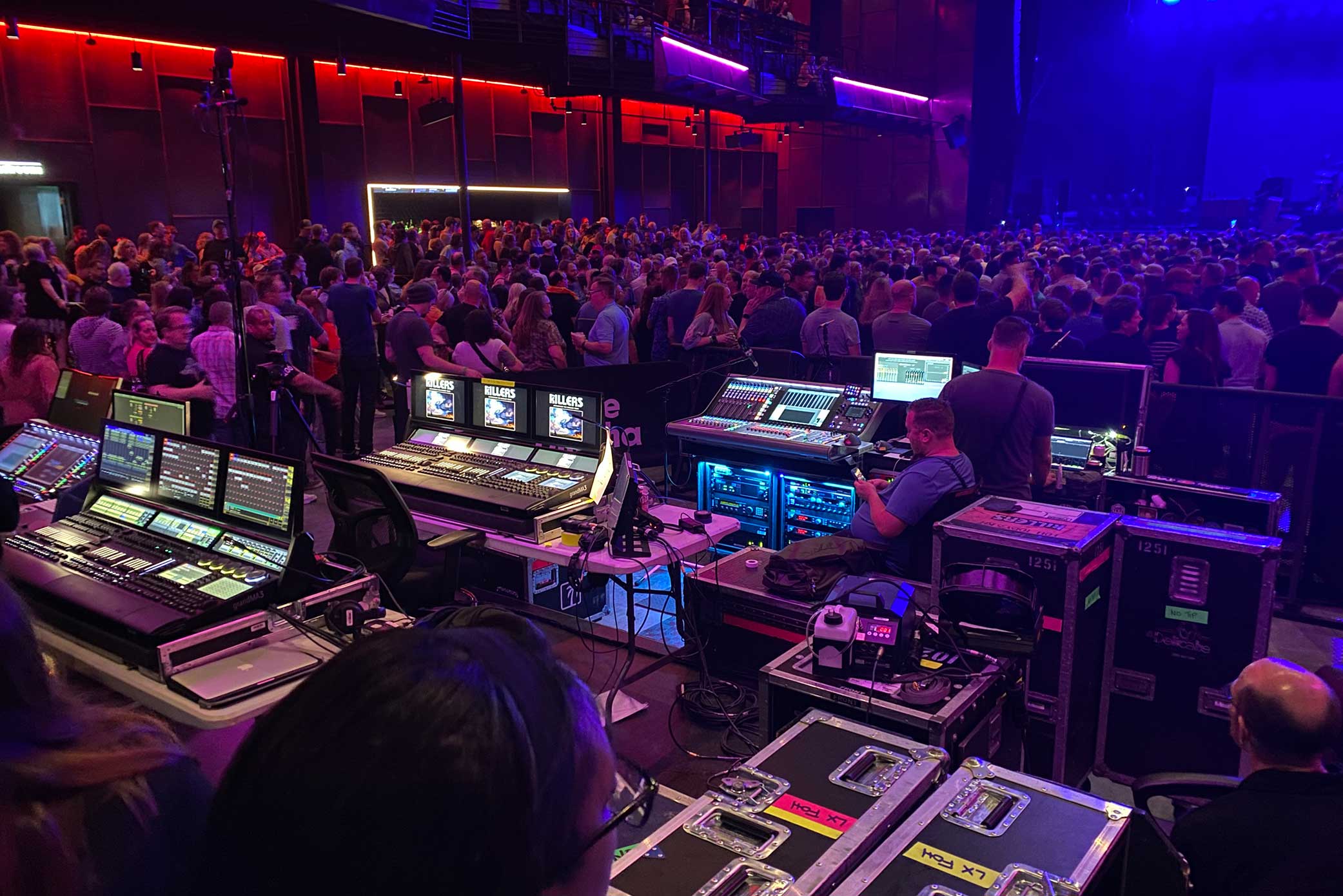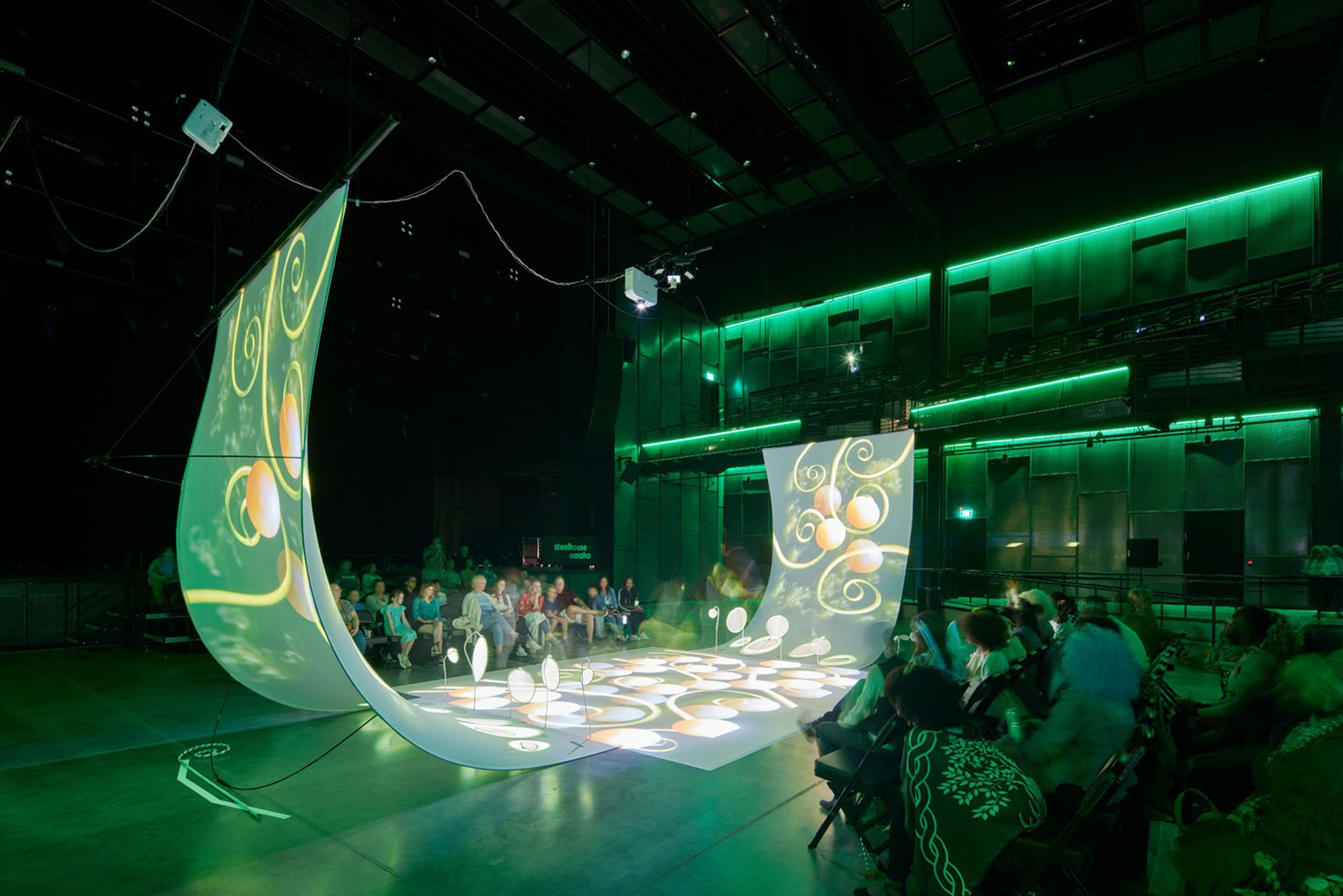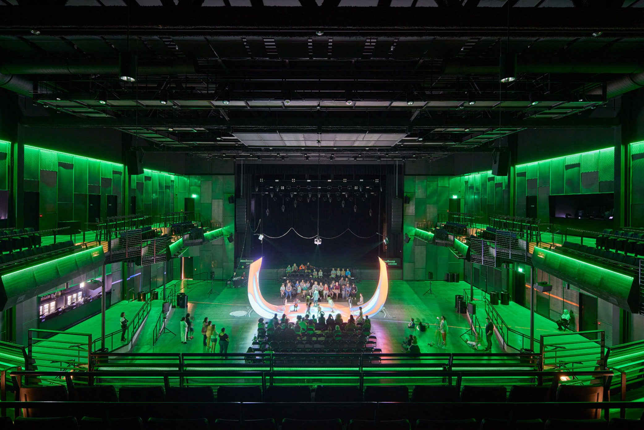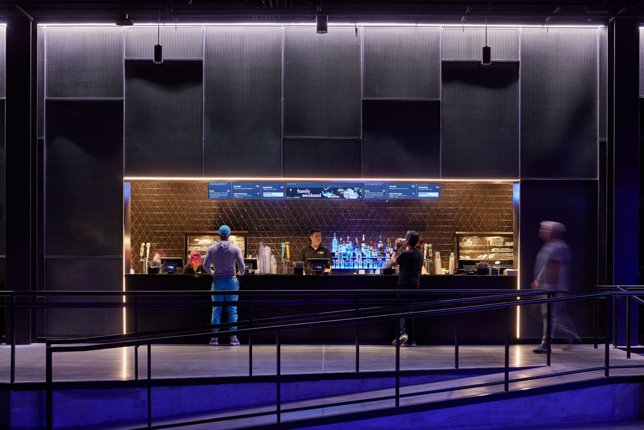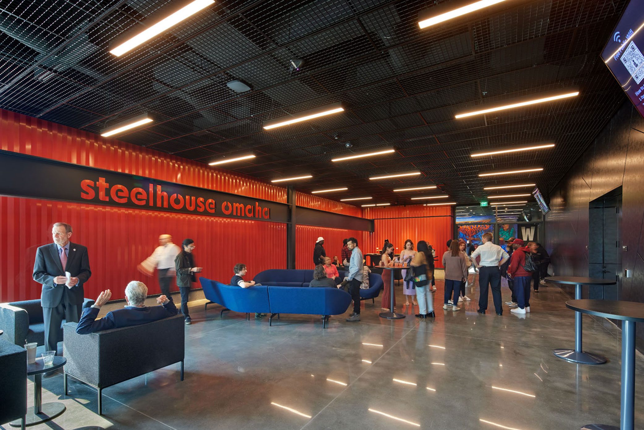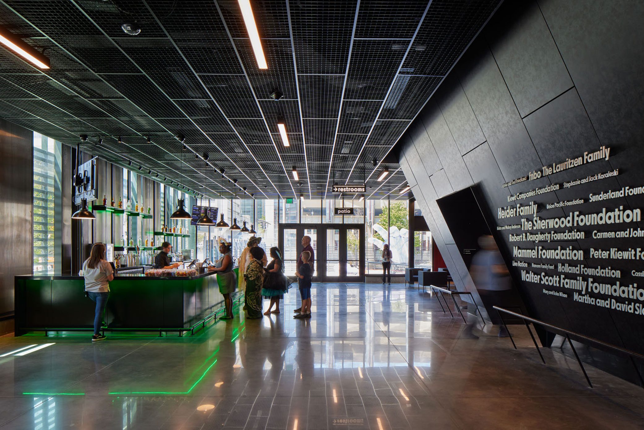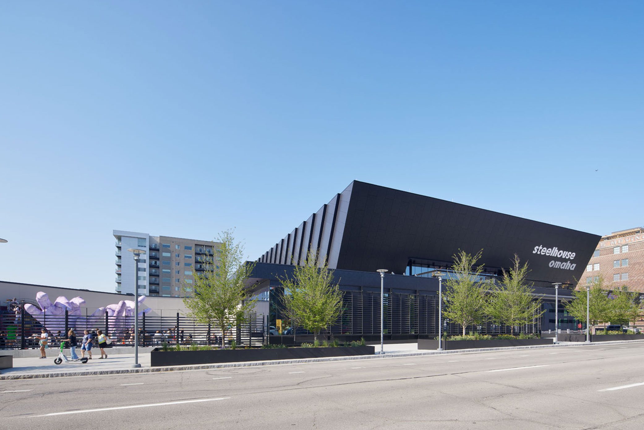BlackRock Auditorium New York Headquarters
BlackRock Auditorium







Photo Credit: NBBJ
BlackRock HQ Auditorium is located at 50 Hudson Yards, New York. The building is the city’s fourth largest commercial office tower. The world’s leading investment management firm, BlackRock, has leased 1M sf across 15 floors, including the 400-seat auditorium.
The expansive auditorium features a soft, embrace-like design that opens onto a view of a nearby park. The auditorium’s curved seating encourages connections between audience members and presenters, with adjacent pre- and post-function spaces for flexibility and continued social interaction.
The LEED Platinum, 2.9M gsf building stands over 1,000 feet tall, providing direct access to the No. 7 Subway station, and entrances on Hudson Park & Boulevard and 10th Avenue, as well as both 33rd and 34th Streets. 50 Hudson Yards is one of the few buildings on Manhattan’s West Side with the ability to accommodate more than 500 people per floor. The white stone and glass-clad façade are designed to accentuate the verticality of the building, while the interior is designed to house large trading and amenity spaces.
- Client: BlackRock
- Architect: NBBJ
-
Acoustician: Shen Milsom & Wilke
- Completion Year: 2023
- Location: New York, NY
- Capacity: 405 seats

