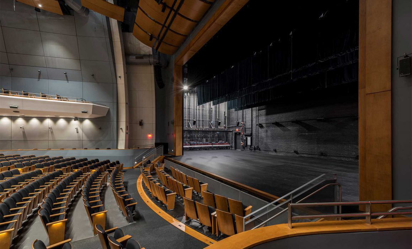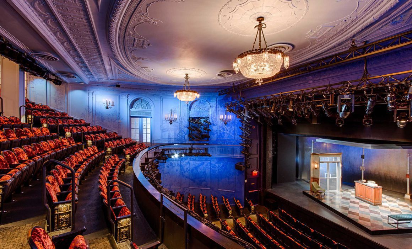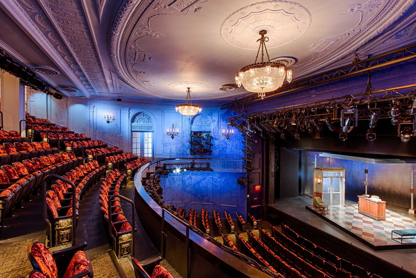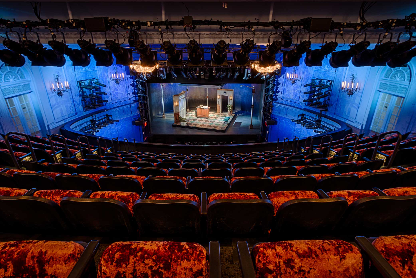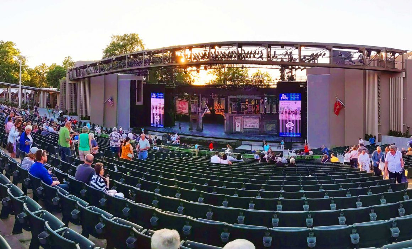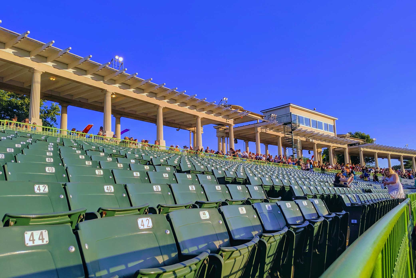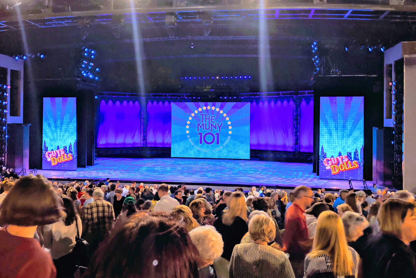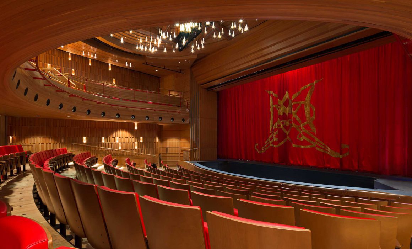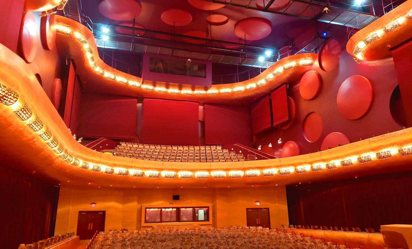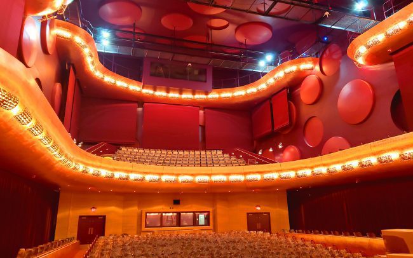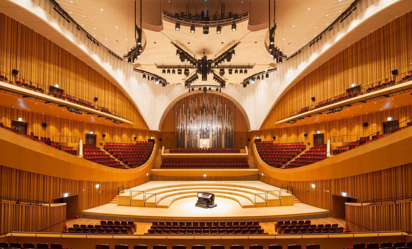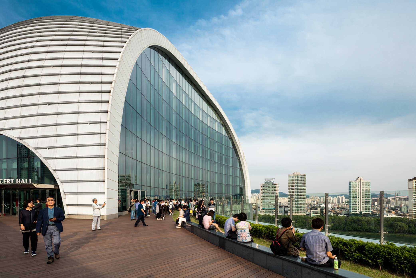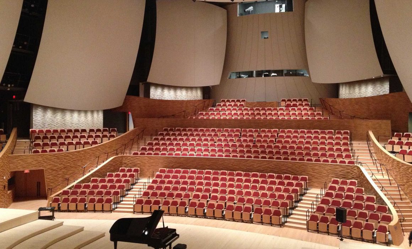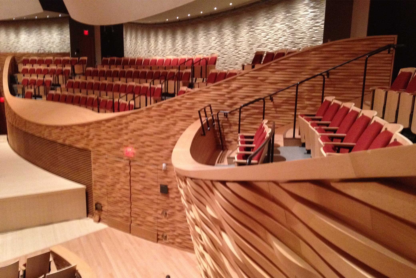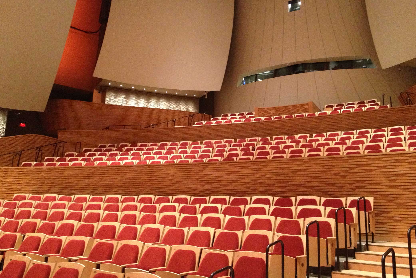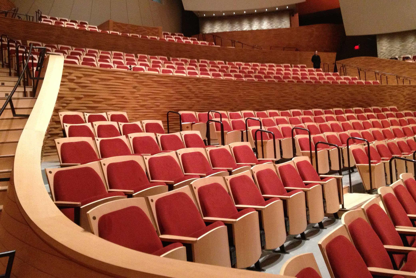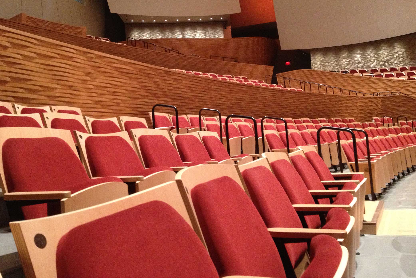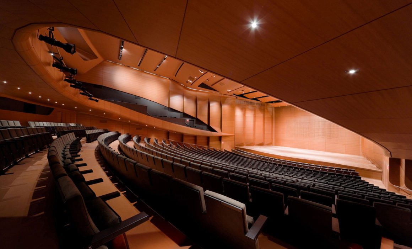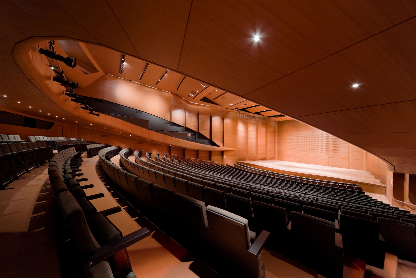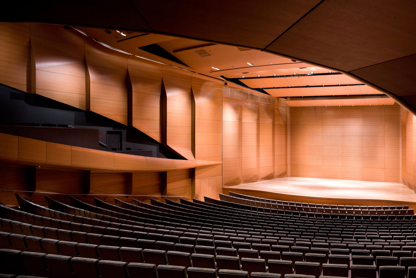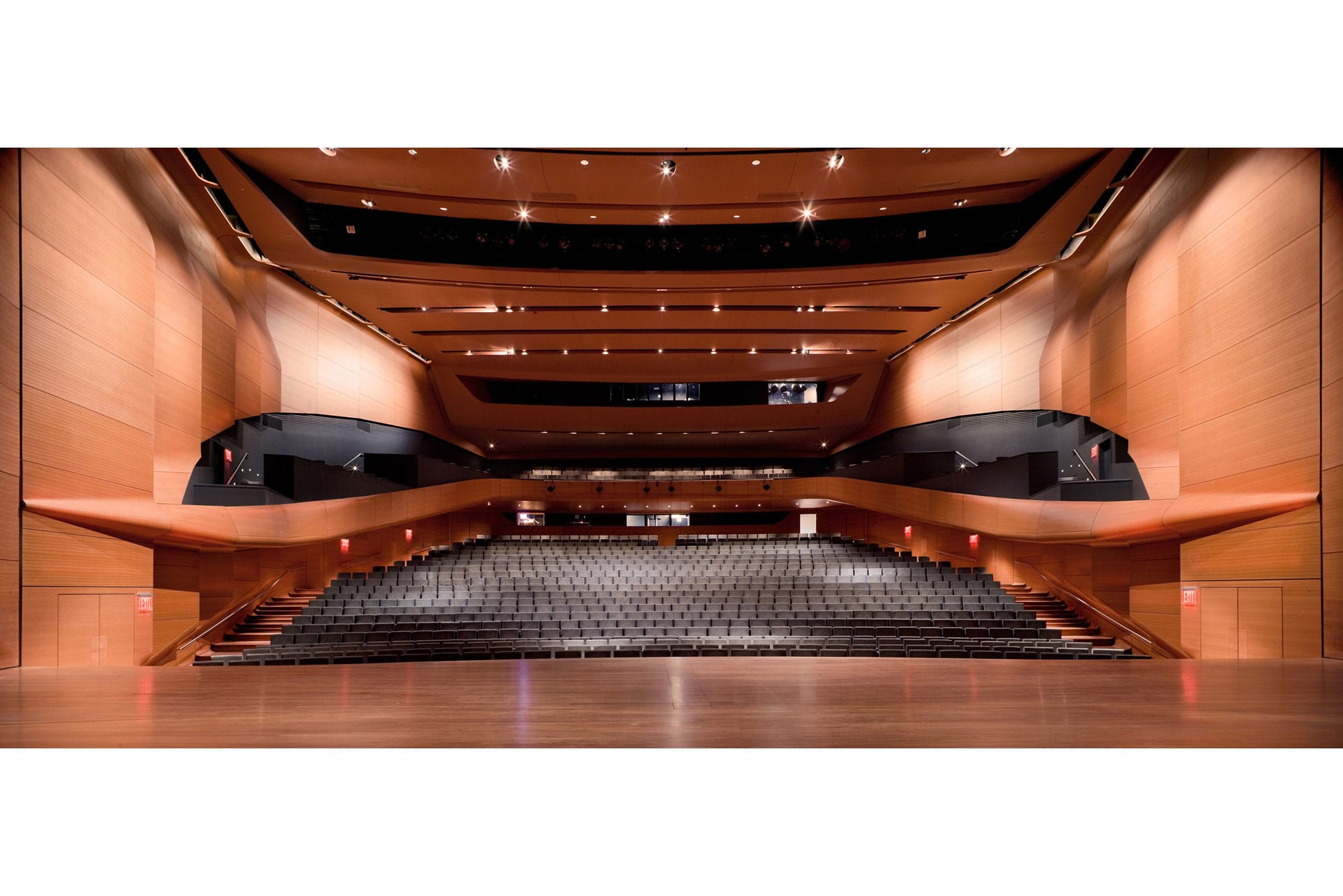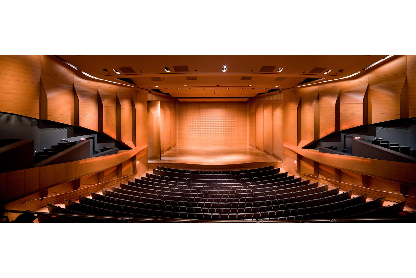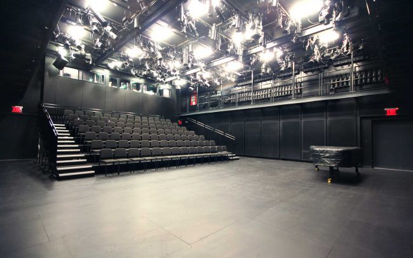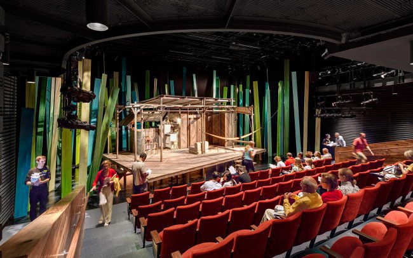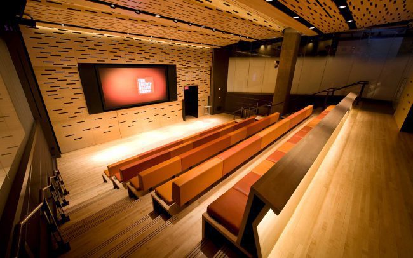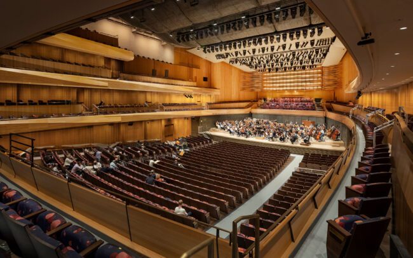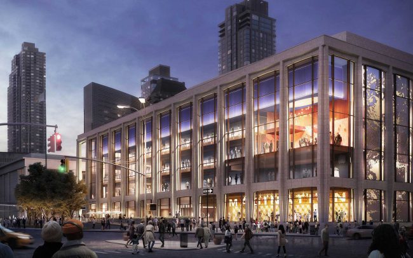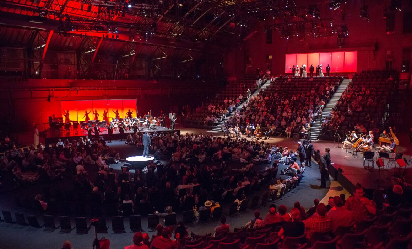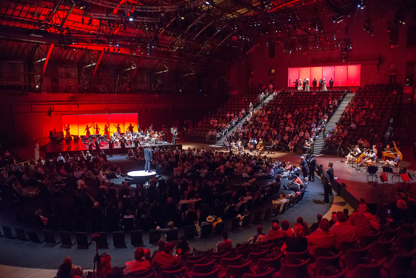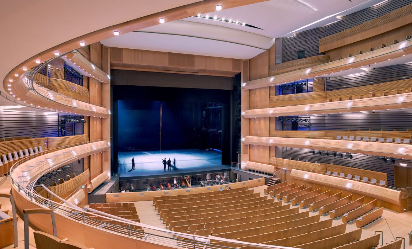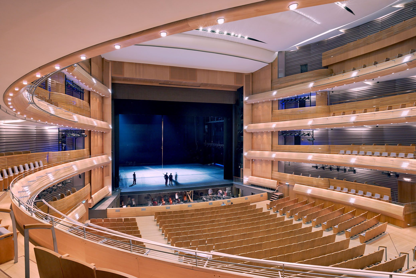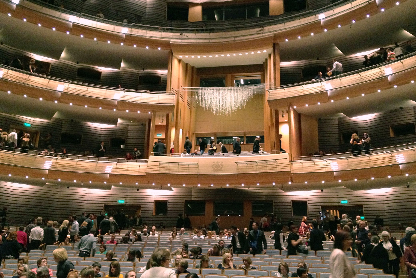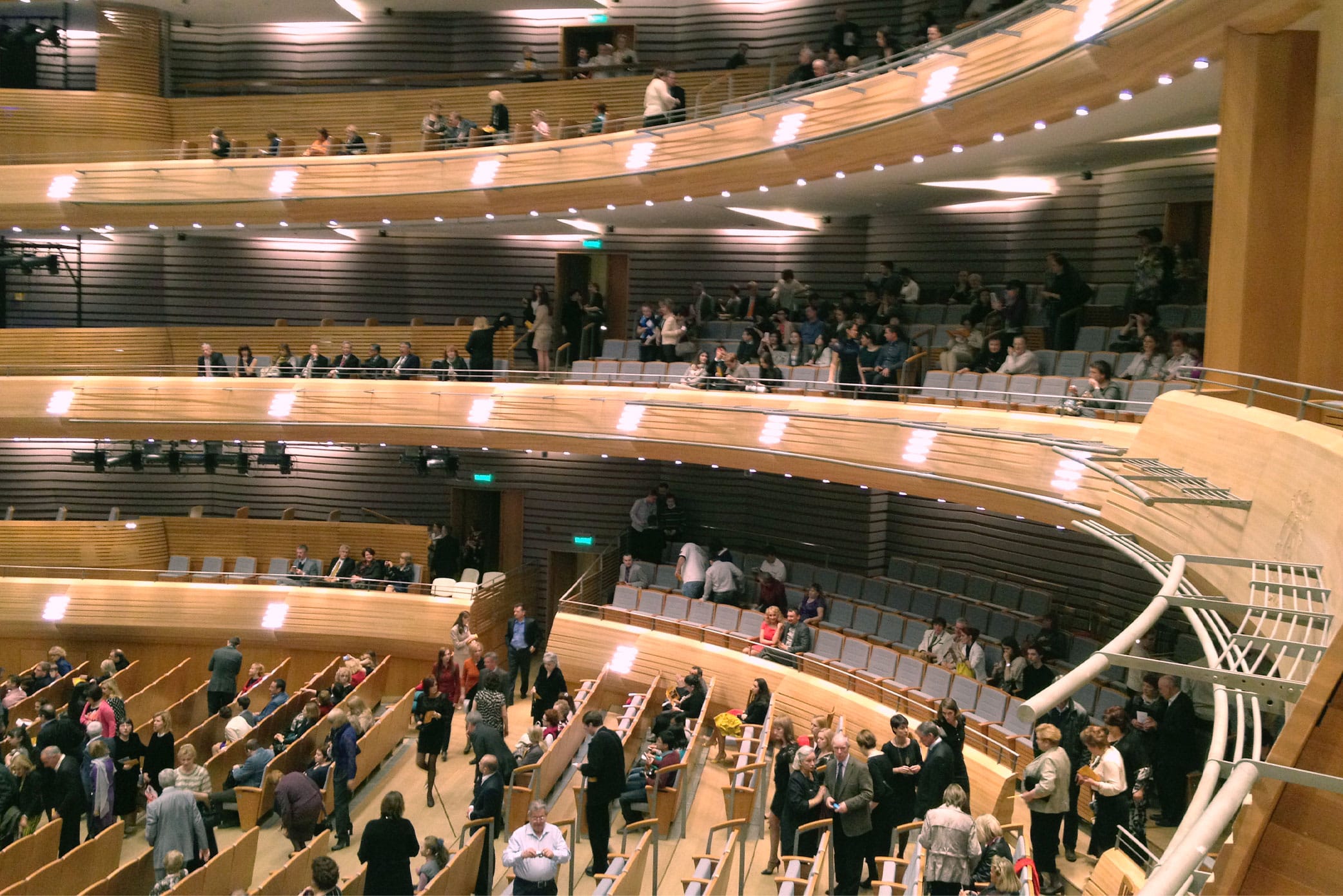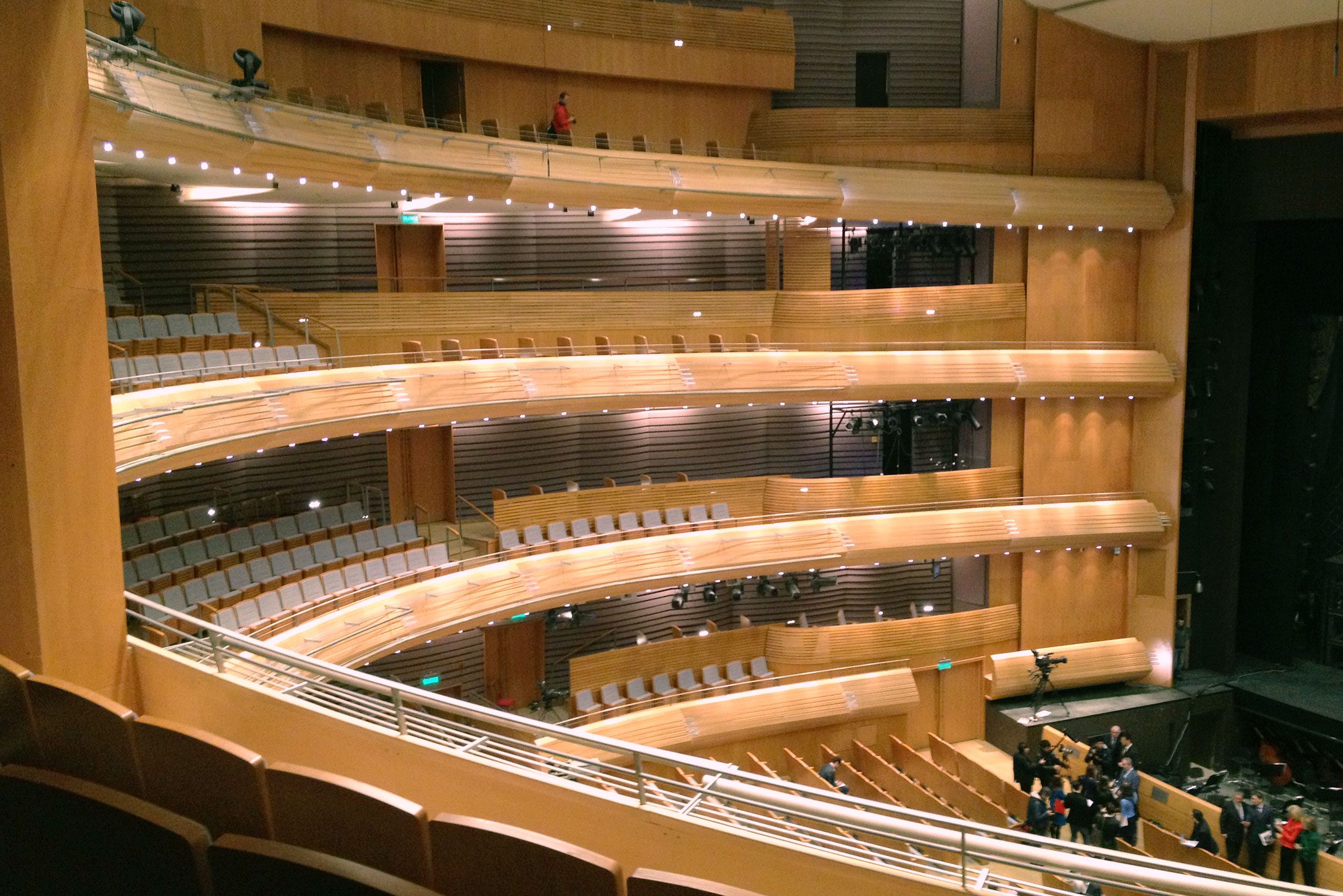Duke Ellington School of the Arts
Duke Ellington School of the Arts
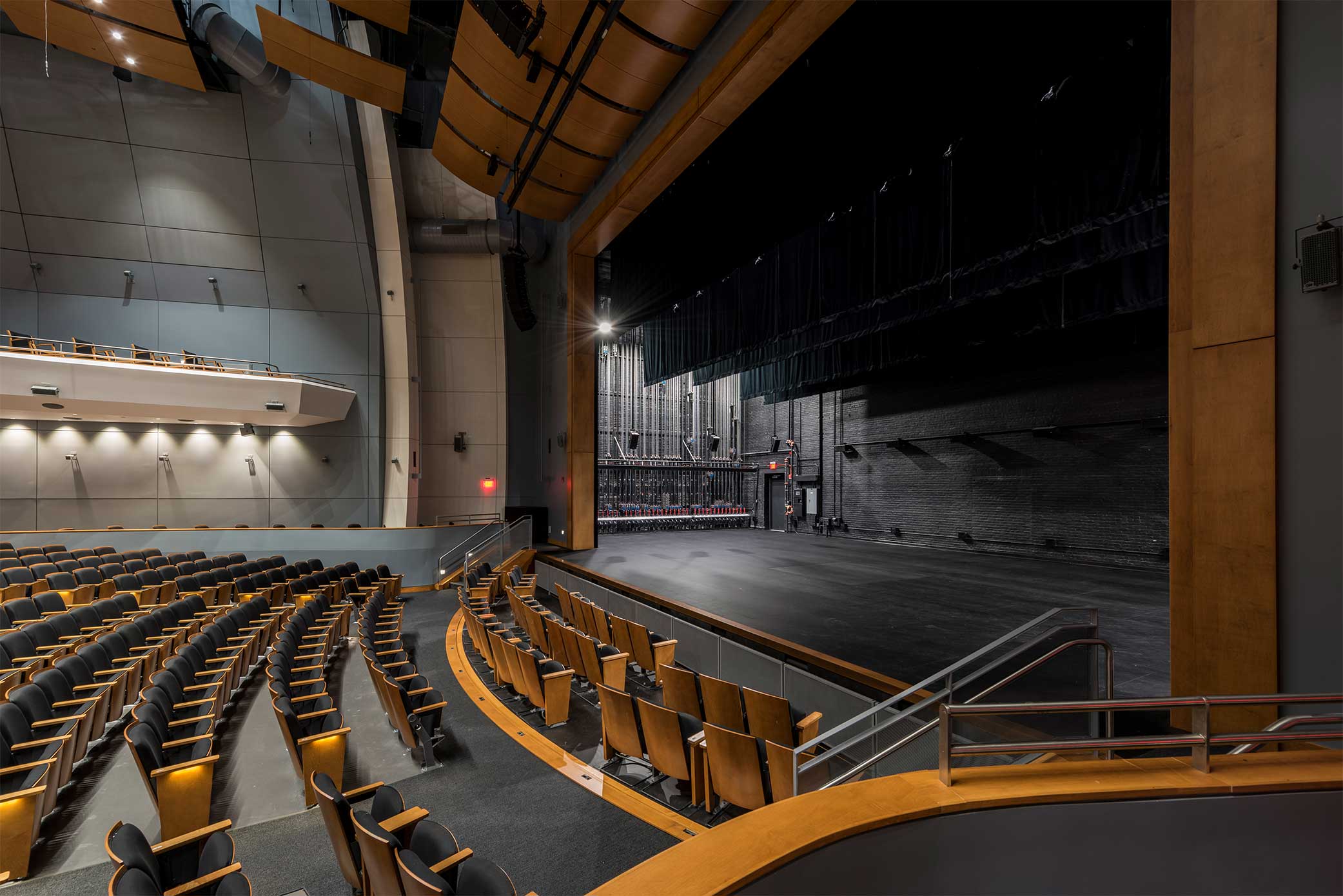



The design finds the balance between restoring and respecting the historic fabric while creating major new academic and performance venues, expanding the complex. The “Arts Machine” design sought to express and expose what goes on inside, promoting interdepartmental awareness and collaboration, and inviting the neighborhood in to experience the fruits of its diverse pre-professional programs. The academic and performance environment revolves around a four-story atrium, with the new iconic 800-seat Duke Ellington Theater “egg” suspended in the middle as the institution’s metaphoric heart. New construction is woven in and around the restored historic building fabric to accommodate the large studios, performance and rehearsal spaces, which are complimented by exterior elements such as the outdoor Plaza placed at the top of the gently sloping front lawn, the Media Reading Room Terrace sheltered under the grand two-story portico and the Education Terrace on the Ellington Theater Roof with its spectacular views across the city, all contribute to its expression of revitalization.
- Client: Duke Ellington School of the Arts
- Architect: Cox Graae + Spack Architects
- Completion Year: 2018
- Location: Washington, Dist of Columbia
- Building Size: 265,000 s.f.
- Capacity: 800 seats

